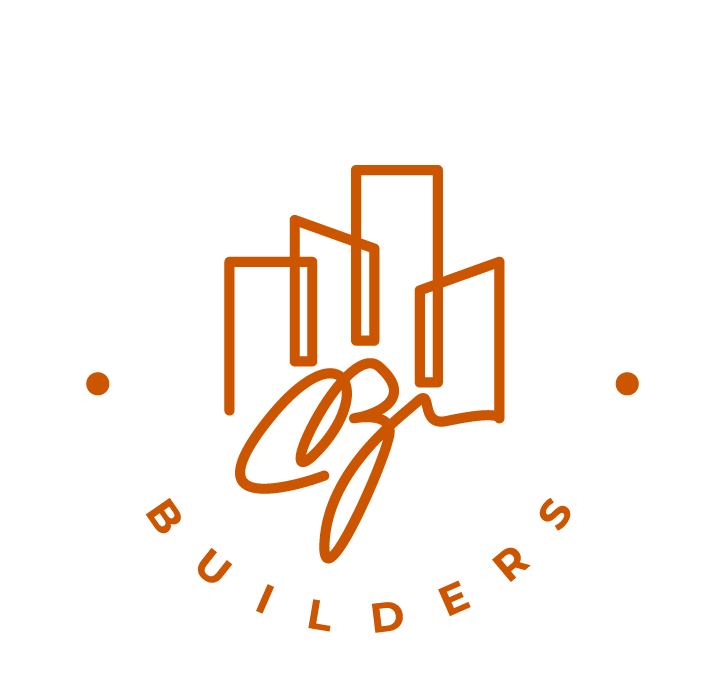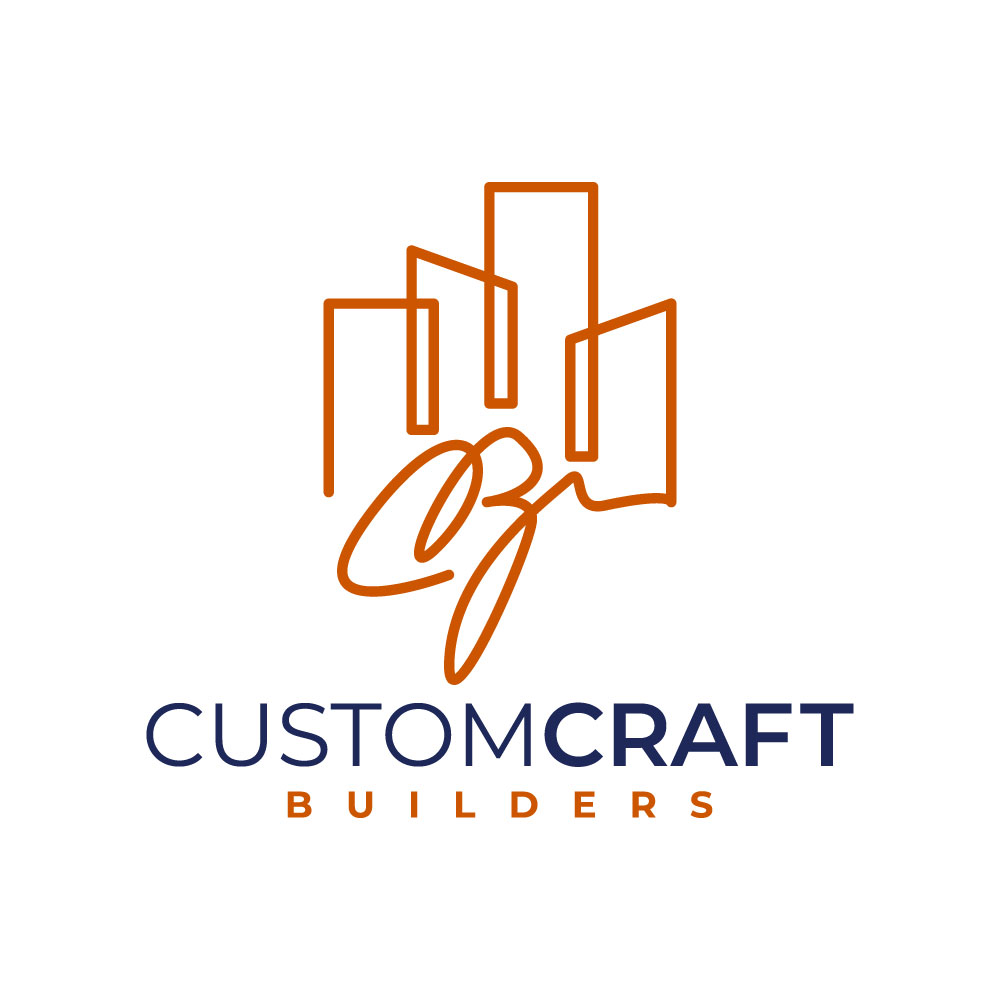Our Work
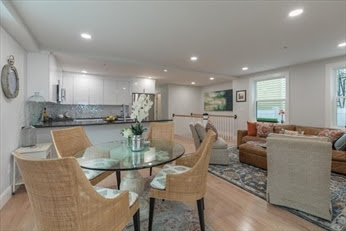
| MLS # 72957255 – Sold |
| Condo – 2/3 Family |
|
| |||||
| Unit Placement: Street | Total Rooms: 4 | |||||
| Unit Level: 1 | Bedrooms: 2 | |||||
| Grade School: | Bathrooms: 2f 0h | |||||
| Middle School: | Main Bath: Yes | |||||
| High School: | Fireplaces: 0 | |||||
| Outdoor Space Available: | Approx. Acres: | |||||
| Handicap Access/Features: No | ||||||
| Directions: Route 9 outbound, right onto Cameron St. | ||||||
NEW CONSTRUCTION FROM SEASONED BUILDER. This gracious Parlor level home provides 1338 square feet, 2-bedroom 2 bathroom with modern style appointments. Features of this fine never lived in home include, open floor plan consisting of living/dining and kitchen with adjacent rear deck and private fenced in yard. An entertainers dream the kitchen features 5 burner gas stove, stainless appliances abundant natural stone counter tops with countertop seating. The oversized primary suite includes 2 spacious closets, an ensuite bath with walk in shower double vanity and custom marble tile throughout. Gleaming hardwood floors welcome you from the front door and throughout. An additional lower level direct access finished bonus room includes a full sized washer and dryer and contemporary tile flooring. Central AC and 1 off street parking spot are also included.
Property Information
| Approx. Living Area Total: 1,338 SqFt ($676.38/SqFt) | Living Area Includes Below-Grade SqFt: No | Living Area Source: Measured | |||||||
| Approx. Above Grade: 1,338 SqFt | Approx. Below Grade: | Levels in Unit: 2 | |||||||
| Living Area Disclosures: | |||||||||
| |||||||||
Complex & Association Information
| Complex Name: | Units in Complex: 3 Complete: Yes | Units Owner Occupied: Source: |
| Association: Yes Fee: $274.23 Monthly | ||
| Assoc. Fee Inclds: Water, Sewer, Master Insurance, Snow Removal, Reserve Funds | ||
| Special Assessments: No | ||
Room Levels, Dimensions and Features
| Room | Level | Size | Features |
Features
| Area Amenities: Public Transportation, Shopping, Park, Medical Facility, House of Worship, T-Station |
| Appliances: Range, Dishwasher, Disposal, Microwave, Refrigerator, Freezer, Washer |
| Basement: Yes |
| Beach: No |
| Construction: Frame |
| Exterior: Composite |
| Flooring: Wood, Tile |
| Hot Water: Electric |
| Insulation Features: Full |
| Interior Features: Cable Available |
| Roof Material: Rubber |
| Sewer Utilities: City/Town Sewer |
| Water Utilities: City/Town Water |
| Waterfront: No |
| Water View: No |
Other Property Info
| Elevator: No |
| Disclosure Declaration: No |
| Exclusions: |
| Facing Direction: Northwest |
| Green Certified: No |
| Lead Paint: Unknown |
| UFFI: No Warranty Features: |
| Year Built/Converted: 2022 |
| Year Built Source: Owner |
| Year Built Desc: Actual, Finished, Never Occupied |
| Year Round: Yes |
| Short Sale w/Lndr. App. Req: No |
| Lender Owned: No |
Tax Information
| Pin #: |
| Assessed: $999,999 |
| Tax: $999,999 Tax Year: 2022 |
| Book: 99999 Page: 99999 |
| Cert: |
| Zoning Code: Res |
| Map: Block: Lot: |
Compensation
| Sub-Agency: Not Offered | Buyer’s Broker: 2.5 |
| Facilitator: 1.0 | |
| Compensation Based On: Net Sale Price | |
Market Information
| Listing Date: 3/24/2022 | Listing Market Time: MLS# has been on for 19 day(s) |
| Days on Market: Property has been on the market for a total of 19 day(s) | Office Market Time: Office has listed this property for 19 day(s) |
| Expiration Date: | Cash Paid for Upgrades: |
| Original Price: $875,000 | Seller Concessions at Closing: |
| Off Market Date: 4/11/2022 | Financing: Conv. Fixed |
| Sale Date: 5/12/2022 | Sale-to-List Ratio: 103.43% |
| Sale Price: $905,000 | |
| Offer Date: 3/29/2022 Days to Offer: 5 |
MLS # 72957255 – Sold | Condominium – Condo |
| 11 Cameron U:1, Brookline, MA: Brookline Hills, 02445 | Sale Price: $905,000 |

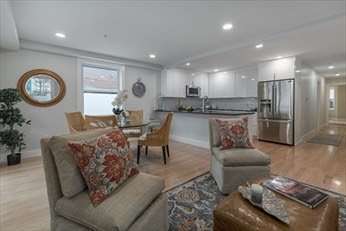
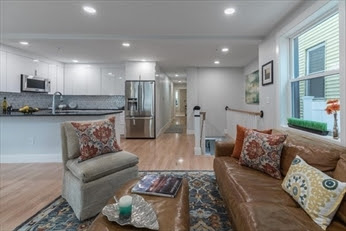
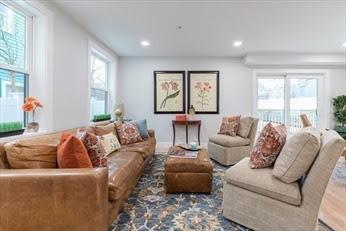
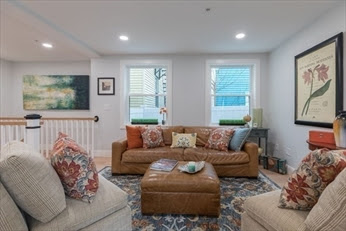
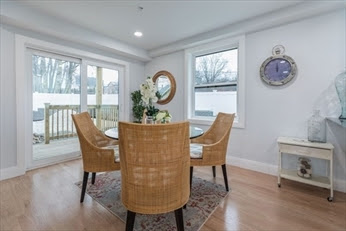
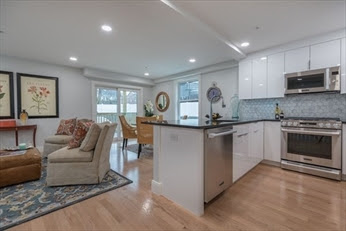
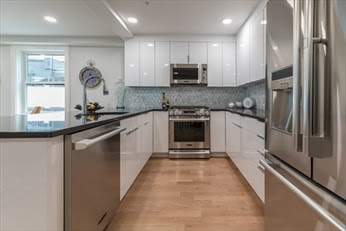
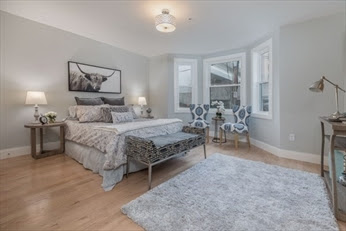
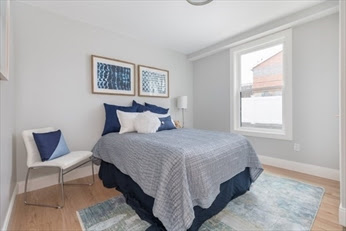
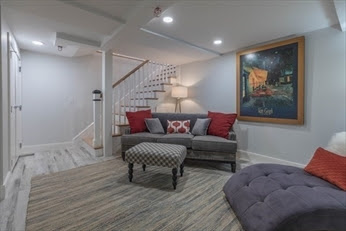
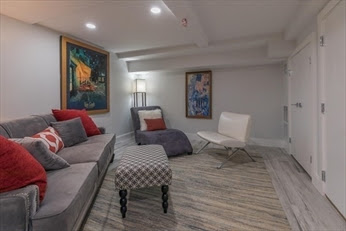
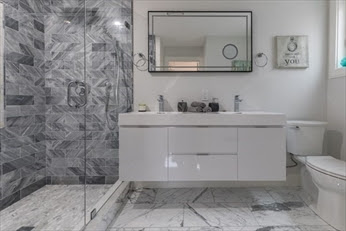
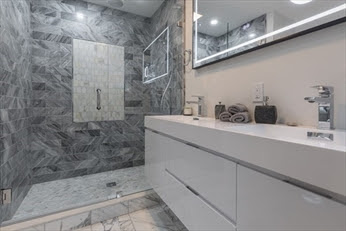
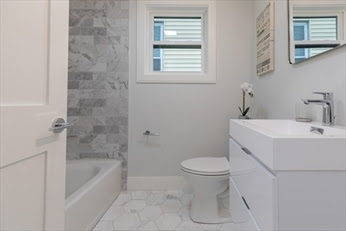

| MLS # 72957255 – Sold |
| Condo – 2/3 Family |
|
| |||||
| Unit Placement: Street | Total Rooms: 4 | |||||
| Unit Level: 1 | Bedrooms: 2 | |||||
| Grade School: | Bathrooms: 2f 0h | |||||
| Middle School: | Main Bath: Yes | |||||
| High School: | Fireplaces: 0 | |||||
| Outdoor Space Available: | Approx. Acres: | |||||
| Handicap Access/Features: No | ||||||
| Directions: Route 9 outbound, right onto Cameron St. | ||||||
NEW CONSTRUCTION FROM SEASONED BUILDER. This gracious Parlor level home provides 1338 square feet, 2-bedroom 2 bathroom with modern style appointments. Features of this fine never lived in home include, open floor plan consisting of living/dining and kitchen with adjacent rear deck and private fenced in yard. An entertainers dream the kitchen features 5 burner gas stove, stainless appliances abundant natural stone counter tops with countertop seating. The oversized primary suite includes 2 spacious closets, an ensuite bath with walk in shower double vanity and custom marble tile throughout. Gleaming hardwood floors welcome you from the front door and throughout. An additional lower level direct access finished bonus room includes a full sized washer and dryer and contemporary tile flooring. Central AC and 1 off street parking spot are also included.
Property Information
| Approx. Living Area Total: 1,338 SqFt ($676.38/SqFt) | Living Area Includes Below-Grade SqFt: No | Living Area Source: Measured | |||||||
| Approx. Above Grade: 1,338 SqFt | Approx. Below Grade: | Levels in Unit: 2 | |||||||
| Living Area Disclosures: | |||||||||
| |||||||||
Complex & Association Information
| Complex Name: | Units in Complex: 3 Complete: Yes | Units Owner Occupied: Source: |
| Association: Yes Fee: $274.23 Monthly | ||
| Assoc. Fee Inclds: Water, Sewer, Master Insurance, Snow Removal, Reserve Funds | ||
| Special Assessments: No | ||
