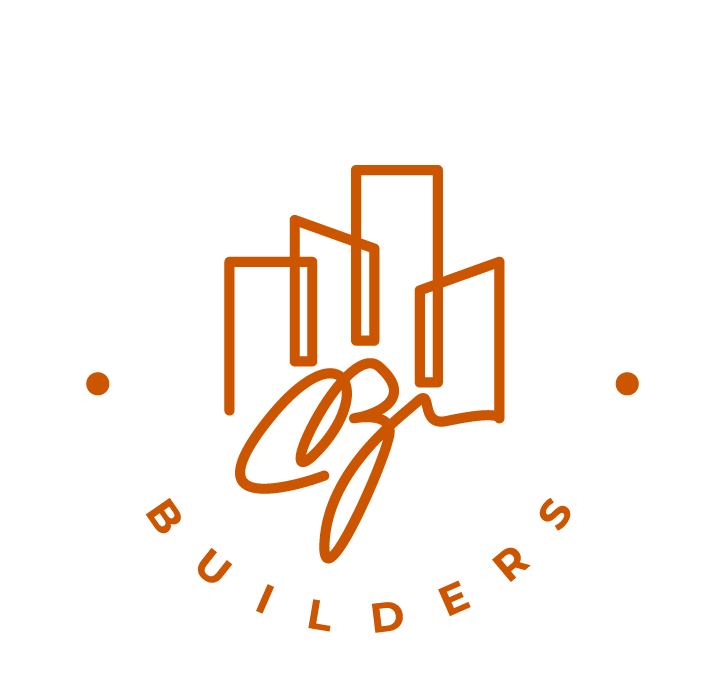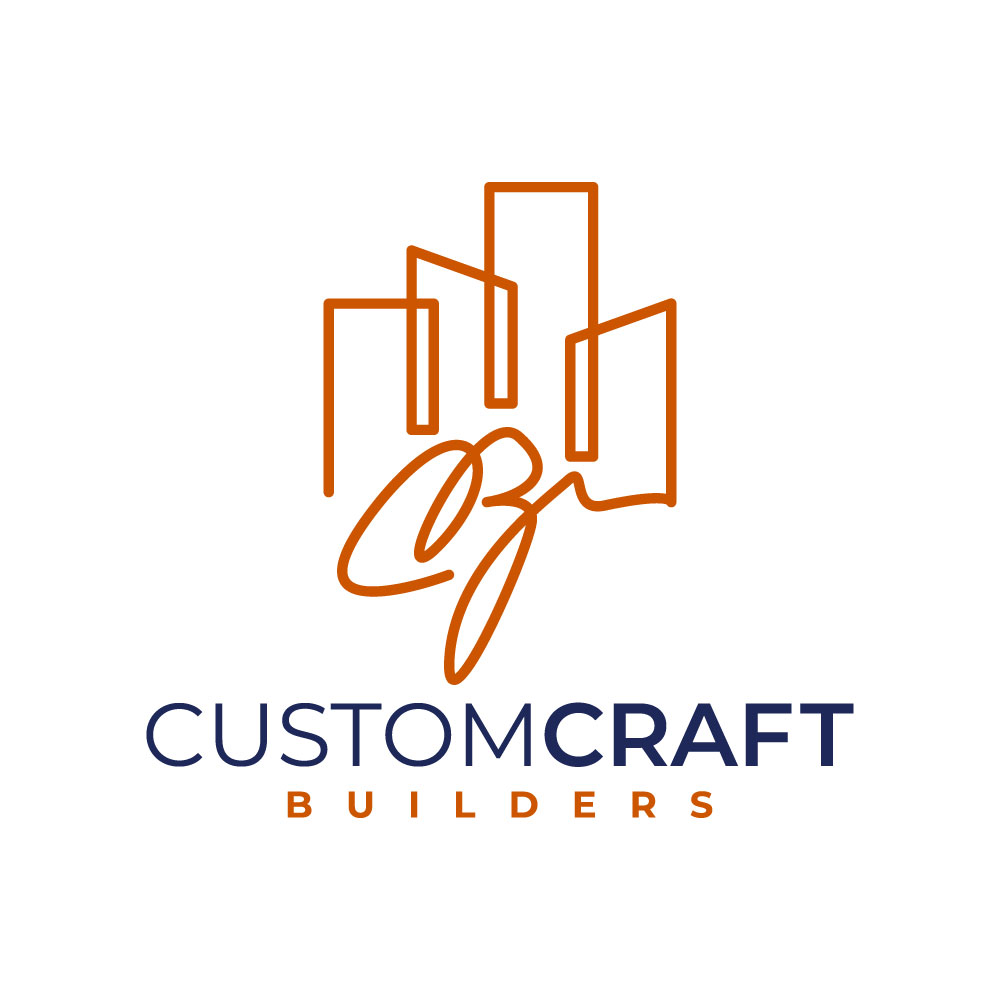Our Work
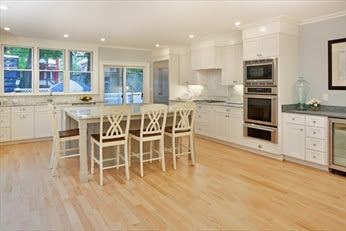
| MLS # 72224748 – Sold |
| Condo – 2/3 Family |
|
| |||||
| Unit Placement: | Total Rooms: 7 | |||||
| Unit Level: 1 | Bedrooms: 4 | |||||
| Grade School: Devotion | Bathrooms: 3f 1h | |||||
| Middle School: Devotion | Main Bath: Yes | |||||
| High School: | Fireplaces: 2 | |||||
| Outdoor Space Available: Yes – Private | Approx. Acres: | |||||
| Handicap Access/Features: | ||||||
| Directions: Coolidge Corner; Harvard St. to Lawton St. Right on Thorndike St. | ||||||
| 2017 New Construction by award winning developer! This restoration project features a parlor duplex with 4 bedrooms, 3.5 baths, open-living/dining/kitchen, gracious living level master suite, and a outdoor living experience consisting of private patio, yard and deck accessible from both the kitchen and master suite. The designer 2 chef kitchen consists of a Thermador appliance package that includes a 3 unit oven/microwave/warming drawer and 5 burner gas stove top, marble island w/counter top seating & prep sink and beverage center. Metropolitan cabinetry and sun splashed breakfast nook. The expansive living and dining space is an entertainers dream boasting a gas fireplace with marble surround, crown moldings, wainscoting, woodwork accents, soaring ceilings and an adjacent powder room. The family room is grand but warm and inviting with its own gas fireplace. All just a hop, skip, and a jump to Lawton Playground & park and the nationally renowned Clear Flour Bakery. |
Property Information
| Approx. Living Area Total: 3,278 SqFt ($608.60/SqFt) | Living Area Includes Below-Grade SqFt: Unspecified | Living Area Source: Unit Floor Plan | |||||||
| Approx. Above Grade: | Approx. Below Grade: | Levels in Unit: 2 | |||||||
| Living Area Disclosures: | |||||||||
| |||||||||
Complex & Association Information
| Complex Name: | Units in Complex: 2 Complete: | Units Owner Occupied: Source: |
| Association: Yes Fee: $99,999 | ||
| Assoc. Fee Inclds: Water, Sewer, Master Insurance | ||
| Special Assessments: No | ||
Room Levels, Dimensions and Features
| Room | Level | Size | Features |
Features
| Area Amenities: Public Transportation, Shopping, Park, Medical Facility, Highway Access, House of Worship, Public School |
| Association Pool: No |
| Basement: No |
| Beach: No |
| Exterior Features: Deck, Patio, Fenced Yard |
| Flooring: Wood |
| Pets Allowed: Yes |
| Sewer Utilities: City/Town Sewer |
| Water Utilities: City/Town Water |
| Waterfront: No |
| Water View: No |
Other Property Info
| Disclosure Declaration: Yes |
| Exclusions: |
| Green Certified: No |
| Laundry Features: In Unit |
| Lead Paint: Unknown |
| UFFI: Warranty Features: |
| Year Built/Converted: 1900/2017 |
| Year Built Source: Builder |
| Year Built Desc: Approximate |
| Year Round: |
| Short Sale w/Lndr. App. Req: No |
| Lender Owned: No |
| Pin #: |
| Assessed: $99,999 |
| Tax: $9,999 Tax Year: 9999 |
| Book: 99999 Page: 99999 |
| Cert: |
| Zoning Code: 9999999 |
| Map: Block: Lot: |
| Sub-Agency: Not Offered | Buyer’s Broker: 2 |
| Facilitator: 1 | |
| Compensation Based On: Net Sale Price | |
Market Information
| Listing Date: 9/7/2017 | Listing Market Time: MLS# has been on for 20 day(s) |
| Days on Market: Property has been on the market for a total of 20 day(s) | Office Market Time: Office has listed this property for 20 day(s) |
| Expiration Date: | Cash Paid for Upgrades: |
| Original Price: $1,995,000 | Seller Concessions at Closing: |
| Off Market Date: 9/27/2017 | Financing: Conv. Fixed |
| Sale Date: 10/27/2017 | Sale-to-List Ratio: 100% |
| Sale Price: $1,995,000 | |
| Offer Date: 9/14/2017 Days to Offer: 7 |
MLS # 72224748 – Sold | Condominium – Condo |
| 140 Thorndike Street U:1, Brookline, MA: Coolidge Corner, 02446 | Sale Price: $1,995,000 |
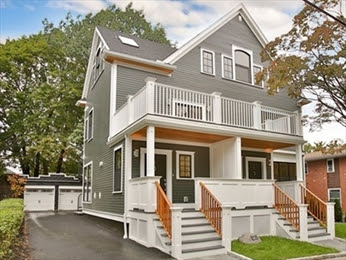
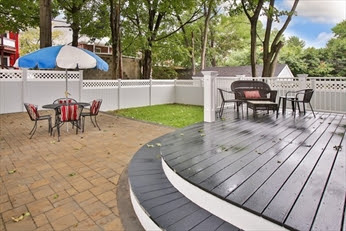
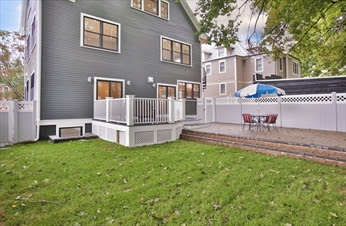
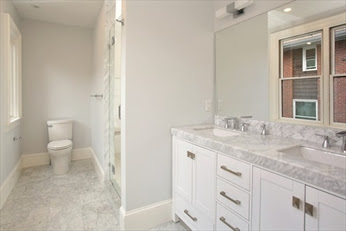
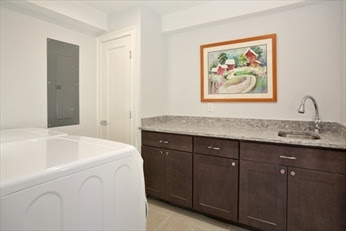
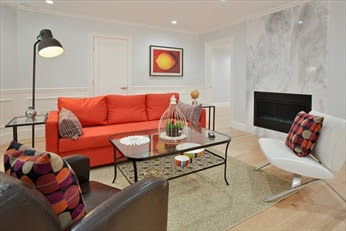
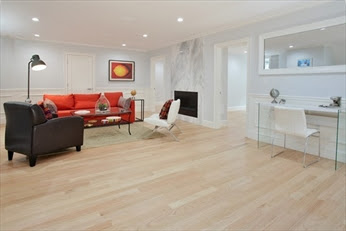
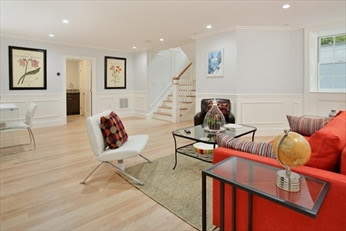
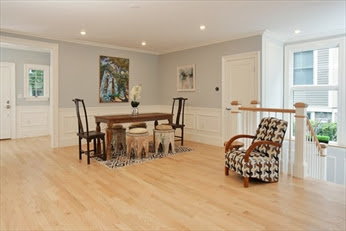
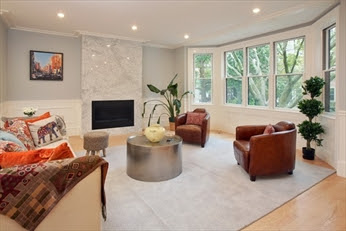

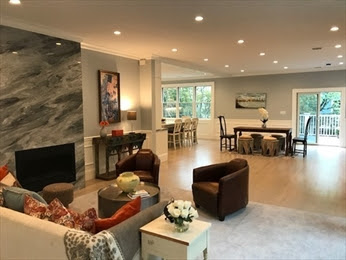

| MLS # 72224748 – Sold |
| Condo – 2/3 Family |
|
| |||||
| Unit Placement: | Total Rooms: 7 | |||||
| Unit Level: 1 | Bedrooms: 4 | |||||
| Grade School: Devotion | Bathrooms: 3f 1h | |||||
| Middle School: Devotion | Main Bath: Yes | |||||
| High School: | Fireplaces: 2 | |||||
| Outdoor Space Available: Yes – Private | Approx. Acres: | |||||
| Handicap Access/Features: | ||||||
| Directions: Coolidge Corner; Harvard St. to Lawton St. Right on Thorndike St. | ||||||
2017 New Construction by award winning developer! This restoration project features a parlor duplex with 4 bedrooms, 3.5 baths, open-living/dining/kitchen, gracious living level master suite, and a outdoor living experience consisting of private patio, yard and deck accessible from both the kitchen and master suite. The designer 2 chef kitchen consists of a Thermador appliance package that includes a 3 unit oven/microwave/warming drawer and 5 burner gas stove top, marble island w/counter top seating & prep sink and beverage center. Metropolitan cabinetry and sun splashed breakfast nook. The expansive living and dining space is an entertainers dream boasting a gas fireplace with marble surround, crown moldings, wainscoting, woodwork accents, soaring ceilings and an adjacent powder room. The family room is grand but warm and inviting with its own gas fireplace. All just a hop, skip, and a jump to Lawton Playground & park and the nationally renowned Clear Flour Bakery.
Property Information
| Approx. Living Area Total: 3,278 SqFt ($608.60/SqFt) | Living Area Includes Below-Grade SqFt: Unspecified | Living Area Source: Unit Floor Plan | |||||||
| Approx. Above Grade: | Approx. Below Grade: | Levels in Unit: 2 | |||||||
| Living Area Disclosures: | |||||||||
| |||||||||
Complex & Association Information
| Complex Name: | Units in Complex: 2 Complete: | Units Owner Occupied: Source: |
| Association: Yes Fee: $99,999 | ||
| Assoc. Fee Inclds: Water, Sewer, Master Insurance | ||
| Special Assessments: No | ||
Room Levels, Dimensions and Features
| Room | Level | Size | Features |
Features
| Area Amenities: Public Transportation, Shopping, Park, Medical Facility, Highway Access, House of Worship, Public School |
| Association Pool: No |
| Basement: No |
| Beach: No |
| Exterior Features: Deck, Patio, Fenced Yard |
| Flooring: Wood |
| Pets Allowed: Yes |
| Sewer Utilities: |
