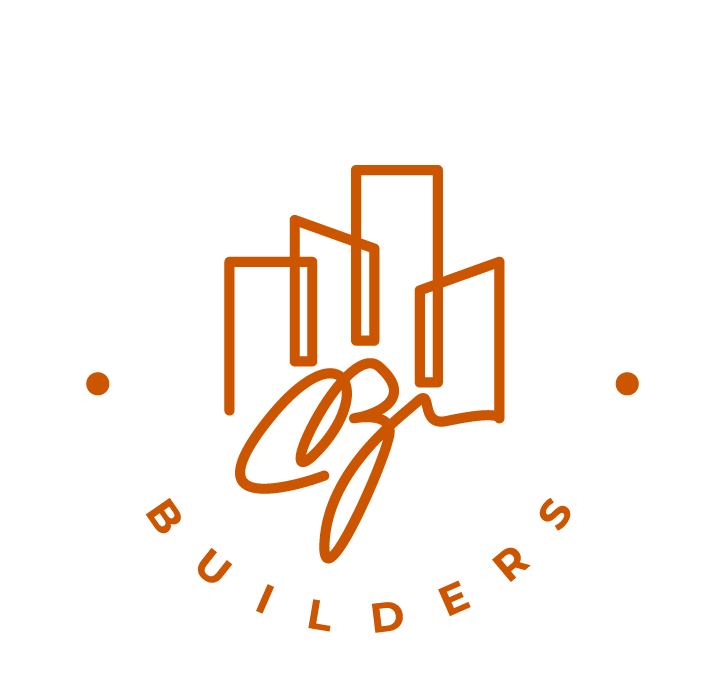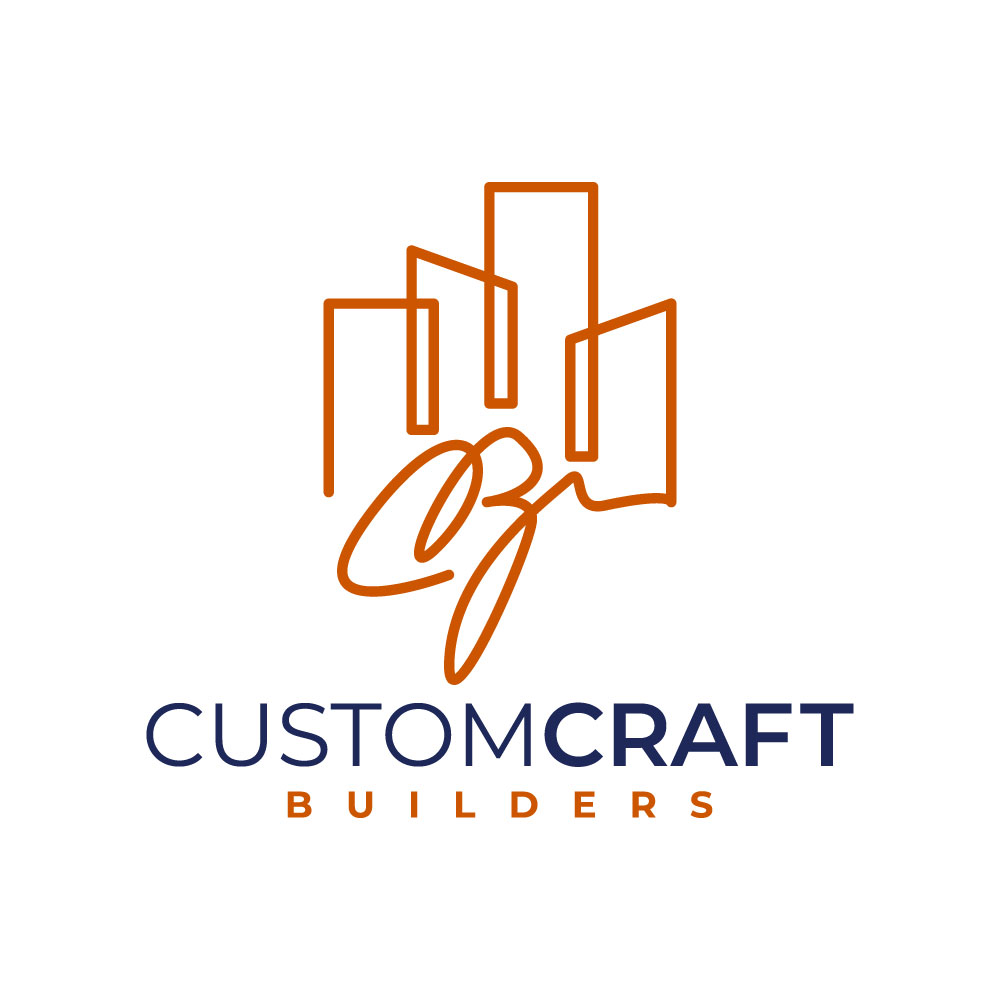Our Work

| MLS # 72224745 – Sold |
| Condo – Townhouse, Duplex |
|
| |||||
| Unit Placement: Top/Penthouse | Total Rooms: 6 | |||||
| Unit Level: 2 | Bedrooms: 4 | |||||
| Grade School: Devotion | Bathrooms: 4f 1h | |||||
| Middle School: Devotion | Main Bath: Yes | |||||
| High School: | Fireplaces: 1 | |||||
| Outdoor Space Available: Yes – Private | Approx. Acres: | |||||
| Handicap Access/Features: | ||||||
| Directions: Coolidge Corner; Harvard St. to Lawton St. Right on Thorndike St. | ||||||
| 2017 New Construction by Brookline’s Award Winning Developer! From inception to completion, this penthouse duplex is the archetype of luxury, unlike any other. Direct private entrance, 4 en-suite bedrooms(2 masters), 2 Garage spaces w/private driveway, & roof deck w/bbq gas line. Living-level bathed in sunlight w/soaring ceilings, signature wood floors, & centerpiece stone fireplace idyllic for both grand-scale entertaining & family nights in. Chef-caliber cooking, ornate custom tile, island w/full stone slab, all with wine bar & designer details. Corner master suite w/ 5 fixture spa & true walk-in closet . Penthouse level has unprecedented sun exposures placed prominently in all three of the en-suite bedrooms. Cathedral ceilings, European inspired baths, and Yoga/study center makes this home a true Brookline Original. All just a hop, skip, and a jump to Lawton Playground & Park and the nationally renowned Clear Flour Bakery. |
Property Information
| Approx. Living Area Total: 3,291 SqFt ($638.10/SqFt) | Living Area Includes Below-Grade SqFt: Unspecified | Living Area Source: Unit Floor Plan | |||||||
| Approx. Above Grade: | Approx. Below Grade: | Levels in Unit: 2 | |||||||
| Living Area Disclosures: | |||||||||
| |||||||||
Complex & Association Information
| Complex Name: | Units in Complex: 2 Complete: Yes | Units Owner Occupied: Source: |
| Association: Yes Fee: $261.25 Monthly | ||
| Assoc. Fee Inclds: Water, Sewer, Master Insurance | ||
| Special Assessments: No | ||
Room Levels, Dimensions and Features
| Room | Level | Size | Features |
Features
| Basement: No |
| Beach: No |
| Exterior Features: Deck – Roof |
| Hot Water: Natural Gas |
| Sewer Utilities: City/Town Sewer |
| Water Utilities: City/Town Water |
| Waterfront: No |
Other Property Info
| Elevator: No |
| Disclosure Declaration: Yes |
| Exclusions: |
| Laundry Features: In Unit |
| Lead Paint: Unknown |
| UFFI: Warranty Features: |
| Year Built/Converted: 1900/2017 |
| Year Built Source: Builder |
| Year Built Desc: Approximate |
| Year Round: Yes |
| Short Sale w/Lndr. App. Req: No |
| Lender Owned: No |
Market Information
| Listing Date: 9/7/2017 | Listing Market Time: MLS# has been on for 63 day(s) |
| Days on Market: Property has been on the market for a total of 63 day(s) | Office Market Time: Office has listed this property for 63 day(s) |
| Expiration Date: | Cash Paid for Upgrades: |
| Original Price: $2,295,000 | Seller Concessions at Closing: |
| Off Market Date: 11/8/2017 | Financing: Conv. Fixed |
| Sale Date: 11/15/2017 | Sale-to-List Ratio: 97.72% |
| Sale Price: $2,100,000 | |
| Offer Date: 11/8/2017 Days to Offer: 62 |
MLS # 72224745 – Sold | Condominium – Condo |
| 140 Thorndike Street U:2, Brookline, MA: Coolidge Corner, 02446 | Sale Price: $2,100,000 |













| MLS # 72224745 – Sold |
| Condo – Townhouse, Duplex |
|
| |||||
| Unit Placement: Top/Penthouse | Total Rooms: 6 | |||||
| Unit Level: 2 | Bedrooms: 4 | |||||
| Grade School: Devotion | Bathrooms: 4f 1h | |||||
| Middle School: Devotion | Main Bath: Yes | |||||
| High School: | Fireplaces: 1 | |||||
| Outdoor Space Available: Yes – Private | Approx. Acres: | |||||
| Handicap Access/Features: | ||||||
| Directions: Coolidge Corner; Harvard St. to Lawton St. Right on Thorndike St. | ||||||
| 2017 New Construction by Brookline’s Award Winning Developer! From inception to completion, this penthouse duplex is the archetype of luxury, unlike any other. Direct private entrance, 4 en-suite bedrooms(2 masters), 2 Garage spaces w/private driveway, & roof deck w/bbq gas line. Living-level bathed in sunlight w/soaring ceilings, signature wood floors, & centerpiece stone fireplace idyllic for both grand-scale entertaining & family nights in. Chef-caliber cooking, ornate custom tile, island w/full stone slab, all with wine bar & designer details. Corner master suite w/ 5 fixture spa & true walk-in closet . Penthouse level has unprecedented sun exposures placed prominently in all three of the en-suite bedrooms. Cathedral ceilings, European inspired baths, and Yoga/study center makes this home a true Brookline Original. All just a hop, skip, and a jump to Lawton Playground & Park and the nationally renowned Clear Flour Bakery. |
Property Information
| Approx. Living Area Total: 3,291 SqFt ($638.10/SqFt) | Living Area Includes Below-Grade SqFt: Unspecified | Living Area Source: Unit Floor Plan | |||||||
| Approx. Above Grade: | Approx. Below Grade: | Levels in Unit: 2 | |||||||
| Living Area Disclosures: | |||||||||
| |||||||||
Complex & Association Information
| Complex Name: | Units in Complex: 2 Complete: Yes | Units Owner Occupied: Source: |
| Association: Yes Fee: $261.25 Monthly | ||
| Assoc. Fee Inclds: Water, Sewer, Master Insurance | ||
| Special Assessments: No | ||
Room Levels, Dimensions and Features
| Room | Level | Size | Features |
Features
| Basement: No |
| Beach: No |
| Exterior Features: Deck – Roof |
| Hot Water: Natural Gas |
| Sewer Utilities: City/Town Sewer |
| Water Utilities: City/Town Water |

