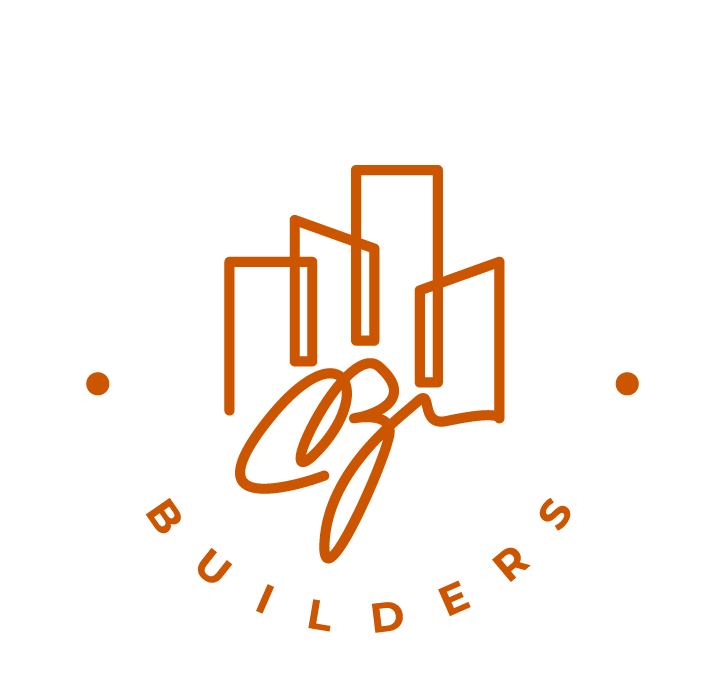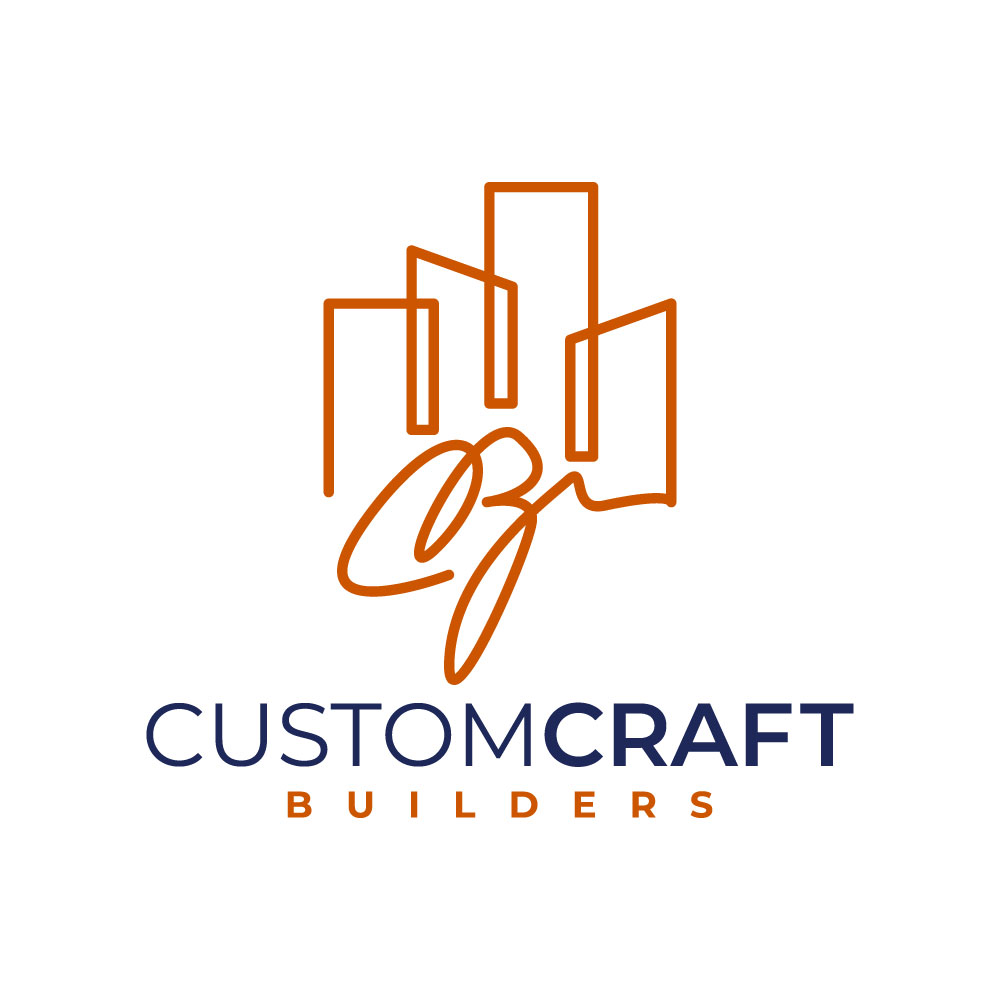Our Work
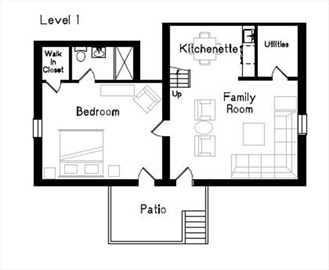
| MLS # 72413285 – Sold |
| Condo – Townhouse |
|
| |||||
| Unit Placement: | Total Rooms: 10 | |||||
| Unit Level: 1 | Bedrooms: 5 | |||||
| Grade School: | Bathrooms: 4f 1h | |||||
| Middle School: | Main Bath: Yes | |||||
| High School: | Fireplaces: 1 | |||||
| Outdoor Space Available: Yes – Private | Approx. Acres: | |||||
| Handicap Access/Features: | ||||||
| Directions: Gorham Ave between Greenough and Cypress Street | ||||||
Pre-construction opportunity, Early Spring 2019 occupancy. New Construction by award winning developer! This restoration project features a luxury townhouse with 5 bedrooms, 4.5 baths, open-living/dining/kitchen, two master suites, Junior / Au pair suite, professionally landscaped grounds all with abundant private parking. Designer kitchen consists of Thermador appliance package, Carrara marble island w/counter top seating & prep sink. Crown Point cabinetry w/soapstone countertops. Expansive living space w/ dining, gas fireplace, crown molding, wainscoting, & woodwork accents. Two Master Suites feature spacious walk-in closets, Hansgrohe shower packages with custom vanity. Penthouse family room features wall of windows, walkout roof deck, and beverage station. The junior suite has a private entrance, kitchenette and full bath. This unique home boasts a secluded & private outdoor experience on a quiet street steps to Cypress Park.
Property Information
| Approx. Living Area Total: 4,000 SqFt ($581.25/SqFt) | Living Area Includes Below-Grade SqFt: Unspecified | Living Area Source: Other | |||||||
| Approx. Above Grade: | Approx. Below Grade: | Levels in Unit: 4 | |||||||
| Living Area Disclosures: SF from permit plans. As-Built SF may be larger | |||||||||
| |||||||||
Complex & Association Information
| Complex Name: | Units in Complex: 2 Complete: Yes | Units Owner Occupied: Source: |
| Association: Yes Fee: $350 | ||
| Assoc. Fee Inclds: Water, Sewer, Master Insurance | ||
| Special Assessments: No | ||
Room Levels, Dimensions and Features
| Room | Level | Size | Features |
Features
| Appliances: Range, Wall Oven, Dishwasher, Disposal, Microwave, Countertop Range, Refrigerator, Freezer, Washer, Dryer, Refrigerator – ENERGY STAR, Refrigerator – Wine Storage, Dryer – ENERGY STAR, Dishwasher – ENERGY STAR, Range – ENERGY STAR, Oven – ENERGY STAR |
| Basement: Yes Finished, Walk Out, Interior Access |
| Beach: No |
| Construction: Frame |
| Electric Features: 200 Amps |
| Energy Features: Insulated Windows, Insulated Doors |
| Exterior Features: Porch, Deck, Deck – Roof, Deck – Composite, Patio, Balcony, Decorative Lighting, Fenced Yard, Garden Area, Gutters |
| Flooring: Wood, Tile, Hardwood, Stone / Slate |
| Hot Water: Natural Gas |
| Insulation Features: Fiberglass, Blown In, Spray Foam |
| Interior Features: Cable Available, Wetbar |
| Roof Material: Asphalt/Fiberglass Shingles, Rubber |
| Sewer Utilities: City/Town Sewer |
| Water Utilities: City/Town Water |
| Utility Connections: for Gas Range, for Gas Oven, for Electric Dryer, Washer Hookup, Icemaker Connection |
| Waterfront: No |
Other Property Info
| Disclosure Declaration: No |
| Exclusions: |
| Laundry Features: In Unit |
| Lead Paint: Unknown |
| UFFI: Warranty Features: |
| Year Built/Converted: 2018 |
| Year Built Source: Owner |
| Year Built Desc: Actual |
| Year Round: |
| Short Sale w/Lndr. App. Req: No |
| Lender Owned: No |
Tax Information
| Pin #: |
| Assessed: $9,999 |
| Tax: $9,999 Tax Year: 9999 |
| Book: 9999 Page: 999999 |
| Cert: |
| Zoning Code: Residental |
| Map: Block: Lot: |
Compensation
| Sub-Agency: Not Offered | Buyer’s Broker: 2.0 |
| Facilitator: 1.0 | |
| Compensation Based On: Net Sale Price | |
Market Information
| Listing Date: 10/19/2018 | Listing Market Time: MLS# has been on for 161 day(s) |
| Days on Market: Property has been on the market for a total of 161 day(s) | Office Market Time: Office has listed this property for 161 day(s) |
| Expiration Date: | Cash Paid for Upgrades: |
| Original Price: $2,450,000 | Seller Concessions at Closing: |
| Off Market Date: 3/28/2019 | Financing: Cash |
| Sale Date: 6/20/2019 | Sale-to-List Ratio: 94.9% |
| Sale Price: $2,325,000 | |
| Offer Date: 3/14/2019 Days to Offer: 146 |
MLS # 72413285 – Sold | Condominium – Condo |
| 29 Gorham Ave U:29, Brookline, MA: Brookline Hills, 02446 | Sale Price: $2,325,000 |

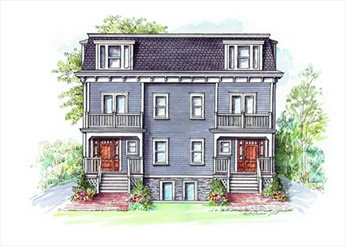
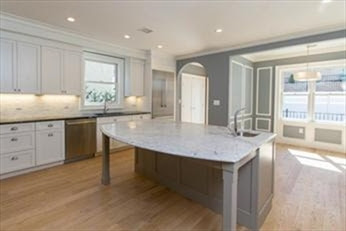
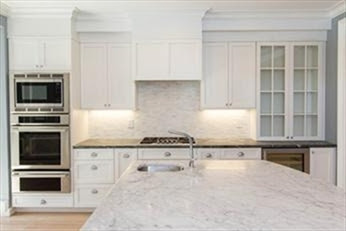
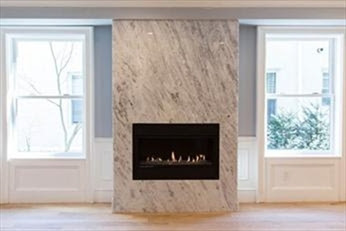
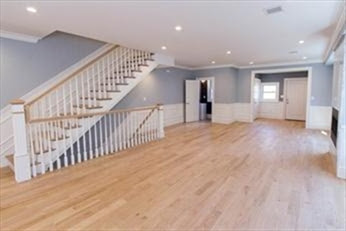
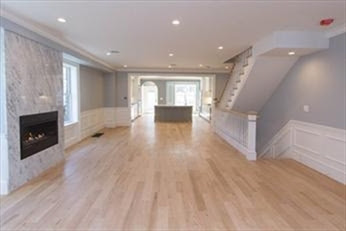
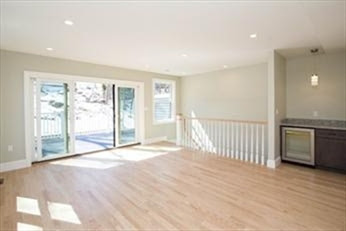
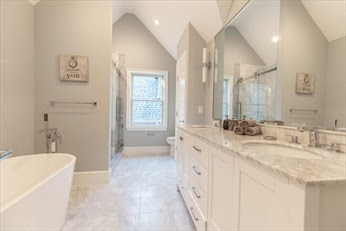
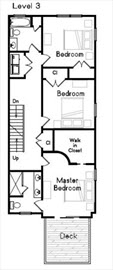
| MLS # 72413285 – Sold |
| Condo – Townhouse |
|
| |||||
| Unit Placement: | Total Rooms: 10 | |||||
| Unit Level: 1 | Bedrooms: 5 | |||||
| Grade School: | Bathrooms: 4f 1h | |||||
| Middle School: | Main Bath: Yes | |||||
| High School: | Fireplaces: 1 | |||||
| Outdoor Space Available: Yes – Private | Approx. Acres: | |||||
| Handicap Access/Features: | ||||||
| Directions: Gorham Ave between Greenough and Cypress Street | ||||||
Pre-construction opportunity, Early Spring 2019 occupancy. New Construction by award winning developer! This restoration project features a luxury townhouse with 5 bedrooms, 4.5 baths, open-living/dining/kitchen, two master suites, Junior / Au pair suite, professionally landscaped grounds all with abundant private parking. Designer kitchen consists of Thermador appliance package, Carrara marble island w/counter top seating & prep sink. Crown Point cabinetry w/soapstone countertops. Expansive living space w/ dining, gas fireplace, crown molding, wainscoting, & woodwork accents. Two Master Suites feature spacious walk-in closets, Hansgrohe shower packages with custom vanity. Penthouse family room features wall of windows, walkout roof deck, and beverage station. The junior suite has a private entrance, kitchenette and full bath. This unique home boasts a secluded & private outdoor experience on a quiet street steps to Cypress Park.
Property Information
| Approx. Living Area Total: 4,000 SqFt ($581.25/SqFt) | Living Area Includes Below-Grade SqFt: Unspecified | Living Area Source: Other | |||||||
| Approx. Above Grade: | Approx. Below Grade: | Levels in Unit: 4 | |||||||
| Living Area Disclosures: SF from permit plans. As-Built SF may be larger | |||||||||
| |||||||||
Complex & Association Information
| Complex Name: | Units in Complex: 2 Complete: Yes | Units Owner Occupied: Source: |
| Association: Yes Fee: $350 | ||
| Assoc. Fee Inclds: Water, Sewer, Master Insurance | ||
| Special Assessments: No | ||
Room Levels, Dimensions and Features
| Room | Level | Size | Features |
Features
| Appliances: Range, Wall Oven, Dishwasher, Disposal, Microwave, Countertop Range, Refrigerator, Freezer, Washer, Dryer, Refrigerator – ENERGY STAR, Refrigerator – Wine Storage, Dryer – ENERGY STAR, Dishwasher – ENERGY STAR, Range – ENERGY STAR, Oven – ENERGY STAR |
| Basement: Yes Finished, Walk Out, Interior Access |
| Beach: No |
| Construction: Frame |
| Electric Features: 200 Amps |
| Energy Features: Insulated Windows, Insulated Doors |
| Exterior Features: Porch, Deck, Deck – Roof, Deck – Composite, Patio, Balcony, Decorative Lighting, Fenced Yard, Garden Area, Gutters |
| Flooring: Wood, Tile, Hardwood, Stone / Slate |
| Hot Water: Natural Gas |
| Insulation Features: Fiberglass, Blown In, Spray Foam |
| Interior Features: Cable Available, Wetbar |
| Roof Material: Asphalt/Fiberglass Shingles, Rubber |
| Sewer Utilities: City/Town Sewer |
| Water Utilities: City/Town Water |
| Utility Connections: for Gas Range, for Gas Oven, for Electric Dryer, Washer Hookup, Icemaker Connection |
| Waterfront: No |
