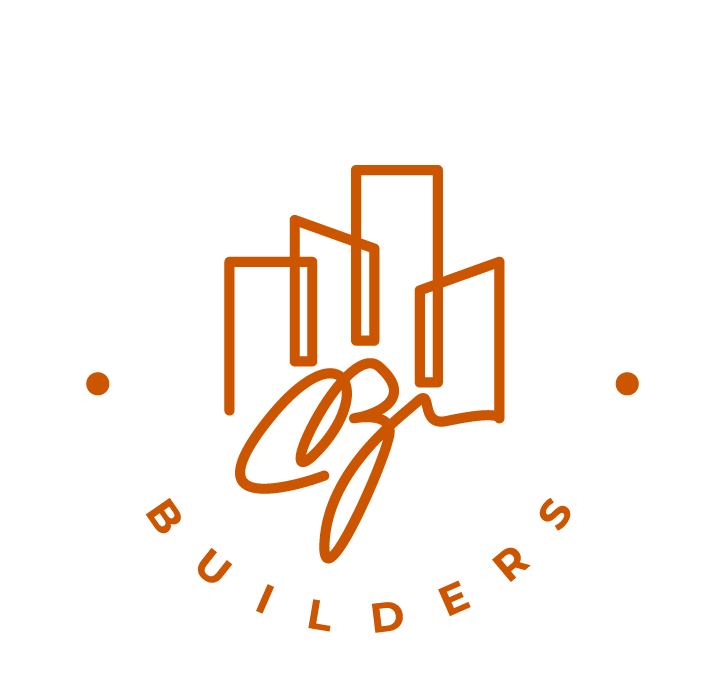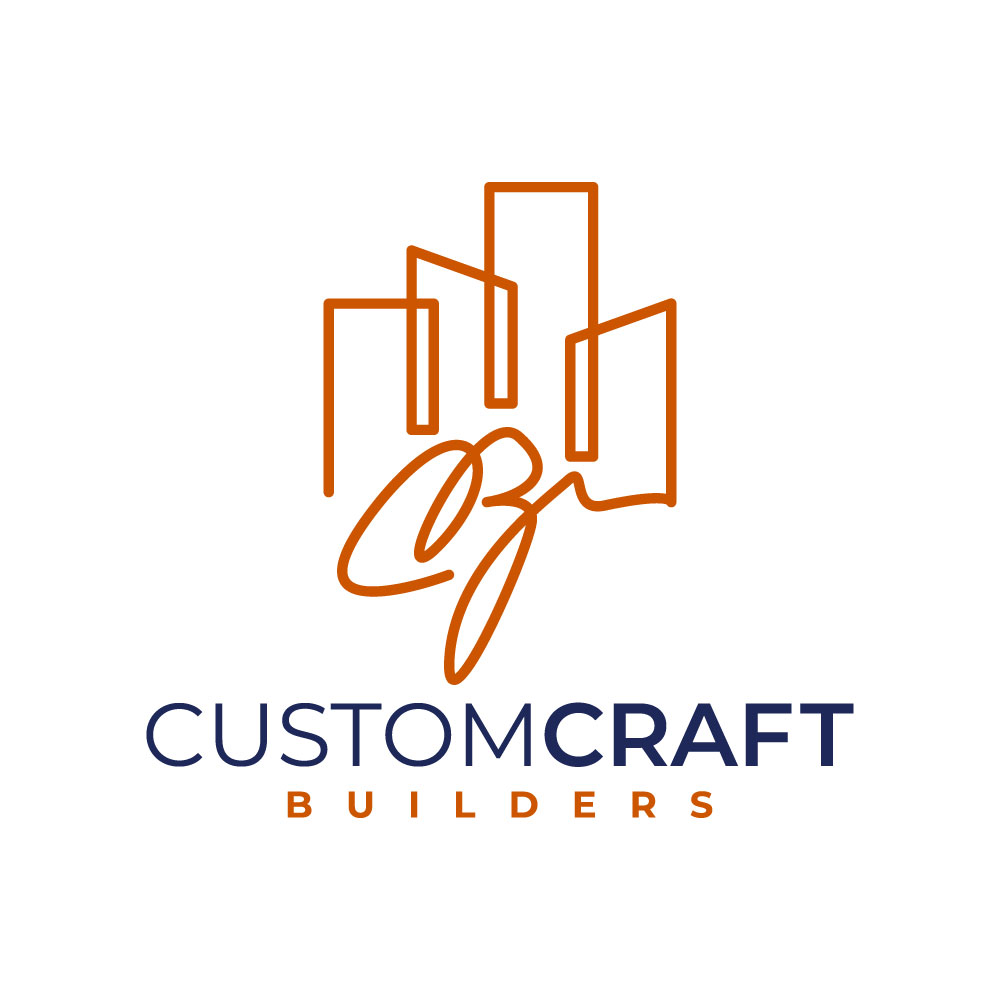Our Work

| MLS # 72075332 – Sold |
| Condo – Townhouse |
|
| |||||
| Unit Placement: | Total Rooms: 8 | |||||
| Unit Level: 4 | Bedrooms: 5 | |||||
| Grade School: Runkle | Bathrooms: 3f 1h | |||||
| Middle School: | Main Bath: Yes | |||||
| High School: | Fireplaces: 1 | |||||
| Outdoor Space Available: Yes – Private | Approx. Acres: | |||||
| Handicap Access/Features: | ||||||
| Directions: Off Beacon Street | ||||||
2016 new renovation by renowned developer, winner of Brookline’s Preservation Award. This renovation & restoration creates 5 bedrooms, 3.5 baths, open living/dining/kitchen floor, family room, 2 rear decks, roof deck, zen patio w/water feature, & landscaped yard. Chef’s kitchen w/Thermador appliance package, triple oven, beverage station, marble island w/breakfast bar, & Metropolitan cabinets w/soapstone countertops. Expansive living area w/gas fireplace, stone surround, audio surround, crown molding, wainscoting, woodwork accents, adjacent rear deck, & powder room. Master Suite features spacious walk-in closet, built-ins, cathedral ceilings w/surround sound, Grohe fixtures, rainshower, double vanity, & linen closet. Also on this floor are 2 commodious guest beds w/large closets, full guest bath, laundry area, & linen closet. Family room features bar, study area & deck. This level also features 2 guest beds, full guest bath, &abundant storage. 1 full garage spot, 1 full outside parking
Property Information
| Approx. Living Area Total: 3,079 SqFt ($535.89/SqFt) | Living Area Includes Below-Grade SqFt: Unspecified | Living Area Source: Measured | |||||||
| Approx. Above Grade: | Approx. Below Grade: | Levels in Unit: 4 | |||||||
| Living Area Disclosures: | |||||||||
| |||||||||
Complex & Association Information
| Complex Name: | Units in Complex: 2 Complete: Yes | Units Owner Occupied: Source: |
| Association: Yes Fee: $999,999 | ||
| Assoc. Fee Inclds: Water, Sewer, Master Insurance | ||
| Special Assessments: No | ||
Room Levels, Dimensions and Features
| Room | Level | Size | Features |
Features
| Area Amenities: Public Transportation, Shopping, Swimming Pool, Tennis Court, Park, Walk/Jog Trails, Stables, Golf Course, Medical Facility, Bike Path, Conservation Area, Highway Access, House of Worship, Private School, Public School, T-Station |
| Association Pool: No |
| Basement: No |
| Beach: No |
| Construction: Frame, Brick |
| Exterior Features: Deck, Deck – Roof, Patio, Fenced Yard, Garden Area |
| Flooring: Hardwood |
| Hot Water: Natural Gas |
| Insulation Features: Blown In, Polyicynene Foam |
| Interior Features: French Doors |
| Sewer Utilities: City/Town Sewer |
| Water Utilities: City/Town Water |
| Waterfront: No |
Other Property Info
| Elevator: No |
| Disclosure Declaration: Yes |
| Exclusions: |
| Laundry Features: In Unit |
| Lead Paint: Unknown |
| UFFI: Warranty Features: |
| Year Built/Converted: 1920/2016 |
| Year Built Source: Owner |
| Year Built Desc: Approximate |
| Year Round: Yes |
| Short Sale w/Lndr. App. Req: No |
| Lender Owned: No |
Tax Information
| Pin #: |
| Assessed: $99,999 |
| Tax: $999,999 Tax Year: 9999 |
| Book: 99999 Page: 99999 |
| Cert: |
| Zoning Code: 999999 |
| Map: Block: Lot: |
Compensation
| Sub-Agency: Not Offered | Buyer’s Broker: 2 |
| Facilitator: 1 | |
| Compensation Based On: Net Sale Price | |
Market Information
| Listing Date: 9/30/2016 | Listing Market Time: MLS# has been on for 52 day(s) |
| Days on Market: Property has been on the market for a total of 52 day(s) | Office Market Time: Office has listed this property for 52 day(s) |
| Expiration Date: | Cash Paid for Upgrades: |
| Original Price: $1,749,000 | Seller Concessions at Closing: |
| Off Market Date: 11/20/2016 | Financing: Conv. Fixed |
| Sale Date: 12/7/2016 | Sale-to-List Ratio: 97.12% |
| Sale Price: $1,650,000 | |
| Offer Date: 11/7/2016 Days to Offer: 38 |
| MLS # 72075332 – Sold | Condominium – Condo |
| 240 Tappan Street U:240, Brookline, MA 02445 | Sale Price: $1,650,000 |






















| MLS # 72075332 – Sold |
| Condo – Townhouse |
|
| |||||
| Unit Placement: | Total Rooms: 8 | |||||
| Unit Level: 4 | Bedrooms: |

