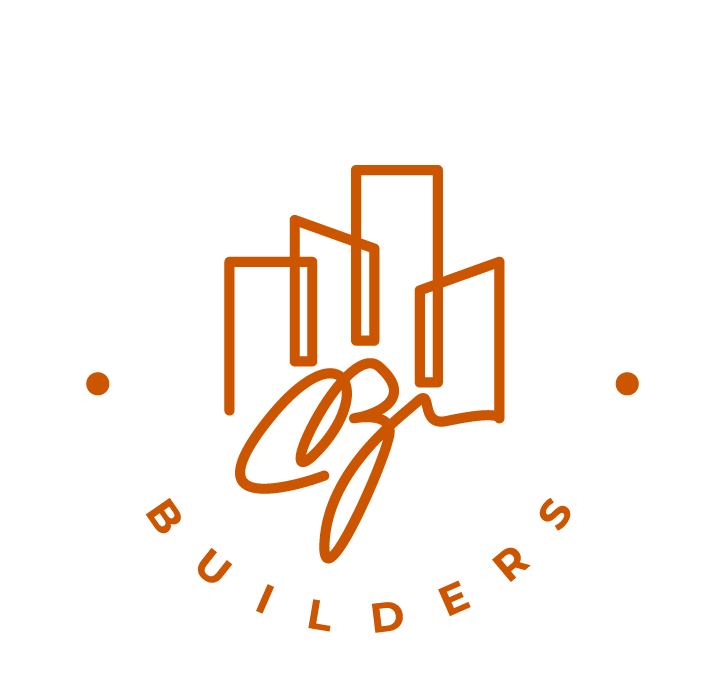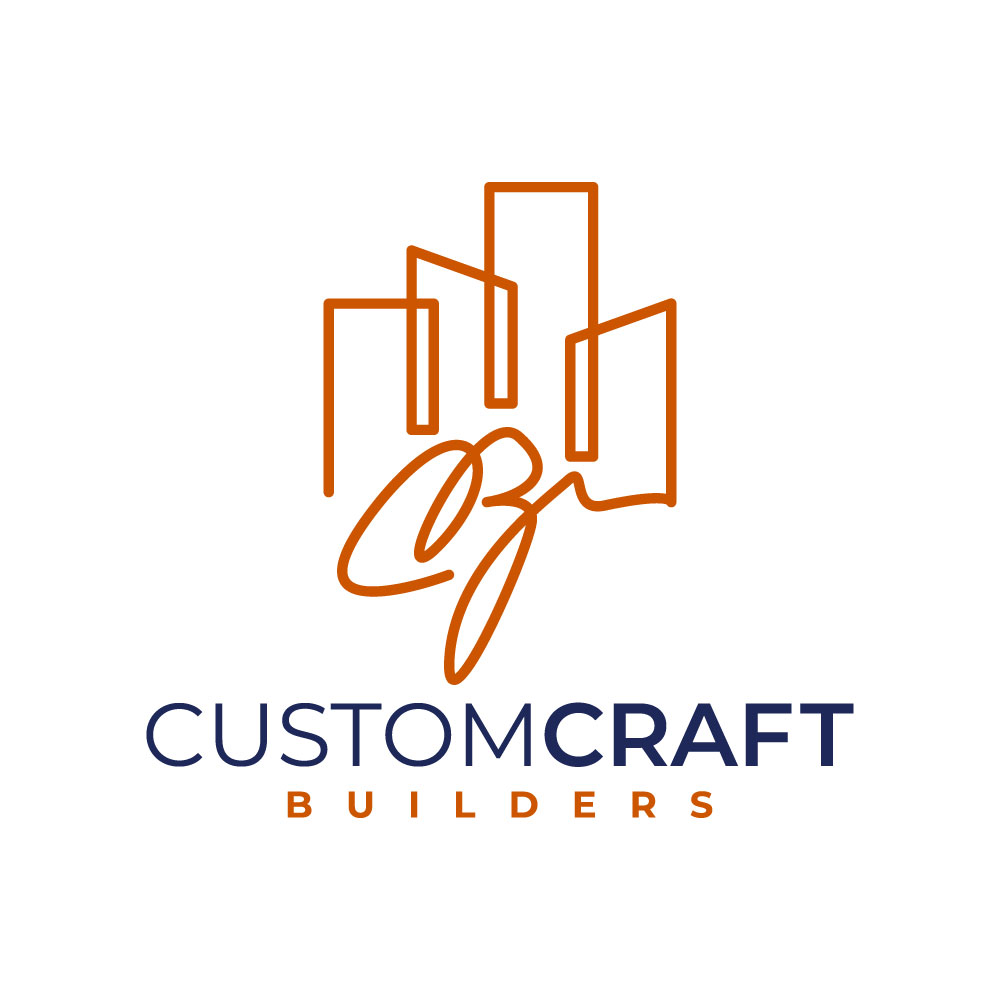Our Work
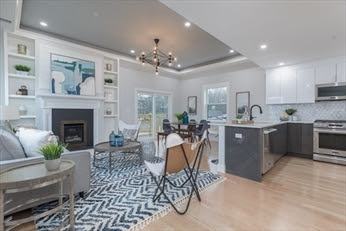
| MLS # 72957266 – Sold |
| Condo – 2/3 Family |
|
| |||||
| Unit Placement: Top/Penthouse | Total Rooms: 4 | |||||
| Unit Level: 3 | Bedrooms: 2 | |||||
| Grade School: | Bathrooms: 2f 0h | |||||
| Middle School: | Main Bath: | |||||
| High School: | Fireplaces: 1 | |||||
| Outdoor Space Available: | Approx. Acres: 0.09 (3,918 SqFt) | |||||
| Handicap Access/Features: | ||||||
| Directions: route 9 outbound, right on Cameron St. | ||||||
CUSTOM BUILT BY LONG STANDING BROOKLINE BUILDER.. Contemporary style with thoughtfully designed details, this elegant home is perfect for all. A 2 bed 2 bath luxury condo with approx. 1600 square feet of living space. Professional designed space featuring; modern chef’s kitchen with countertop seating, living area with 10-foot coffered ceilings w/cannonball style chandelier and gas fireplace with built-in library shelving, direct access rear sun deck, hardwood floors throughout. The Master bedroom features a bay window, large 2-person closet, en-suite bath with marble appointments, double vanity, rain shower, with a mosaic inlay tiled shower. Spacious 2nd bedroom, guest bath, private laundry and more custom-built-in shelving. Private stairwell leads to a penthouse Sunroom featuring a wet bar with undermount frig, glass shelving, 7 windows and 5 foot glass slider leading to an oversized private roofdeck with 20 foot long seating bench. Exclusive use storage in the basement.
Property Information
| Approx. Living Area Total: 1,597 SqFt ($820.29/SqFt) | Living Area Includes Below-Grade SqFt: No | Living Area Source: Measured | |||||||
| Approx. Above Grade: 1,597 SqFt | Approx. Below Grade: | Levels in Unit: 3 | |||||||
| Living Area Disclosures: | |||||||||
| |||||||||
Complex & Association Information
| Complex Name: | Units in Complex: 3 Complete: Yes | Units Owner Occupied: Source: |
| Association: Yes Fee: $332.40 Monthly | ||
| Assoc. Fee Inclds: Water, Sewer, Master Insurance, Snow Removal, Air Conditioning, Reserve Funds | ||
| Special Assessments: No | ||
Room Levels, Dimensions and Features
| Room | Level | Size | Features |
Features
| Area Amenities: Public Transportation, Shopping, Walk/Jog Trails, Golf Course, Medical Facility, Highway Access, Public School |
| Appliances: Range, Dishwasher, Disposal |
| Association Pool: No |
| Basement: Yes Partial |
| Beach: No |
| Docs in Hand: Master Deed, Unit Deed, Floor Plans |
| Electric Features: 200 Amps |
| Exterior Features: Deck – Roof, Deck – Wood |
| Flooring: Wood |
| Interior Features: Cable Available |
| Pets Allowed: Yes |
| Sewer Utilities: City/Town Sewer |
| Water Utilities: City/Town Water |
| Utility Connections: for Gas Range |
| Waterfront: No |
| Water View: No |
Other Property Info
| Disclosure Declaration: No |
| Exclusions: |
| Facing Direction: Northwest |
| Green Certified: No |
| Laundry Features: In Unit |
| Lead Paint: Unknown |
| UFFI: Warranty Features: |
| Year Built/Converted: 2022 |
| Year Built Source: Owner |
| Year Built Desc: Renovated Since |
| Year Round: |
| Short Sale w/Lndr. App. Req: No |
| Lender Owned: No |
Tax Information
| Pin #: |
| Assessed: $99,999 |
| Tax: $999,999 Tax Year: 2022 |
| Book: 99999 Page: 99999 |
| Cert: |
| Zoning Code: Res |
| Map: Block: Lot: |
Compensation
| Sub-Agency: Not Offered | Buyer’s Broker: 2.0 |
| Facilitator: 1.0 | |
| Compensation Based On: Net Sale Price | |
Market Information
| Listing Date: 3/24/2022 | Listing Market Time: MLS# has been on for 19 day(s) |
| Days on Market: Property has been on the market for a total of 19 day(s) | Office Market Time: Office has listed this property for 19 day(s) |
| Expiration Date: | Cash Paid for Upgrades: |
| Original Price: $1,300,000 | Seller Concessions at Closing: |
| Off Market Date: 4/11/2022 | Financing: Cash |
| Sale Date: 5/12/2022 | Sale-to-List Ratio: 100.77% |
| Sale Price: $1,310,000 | |
| Offer Date: 3/29/2022 Days to Offer: 5 |
MLS # 72957266 – Sold | Condominium – Condo |
| 11 Cameron St U:3, Brookline, MA: Brookline Hills, 02445 | Sale Price: $1,310,000 |

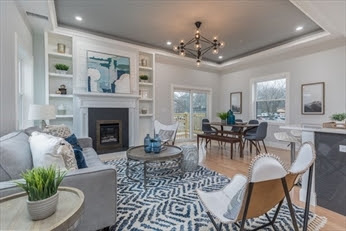
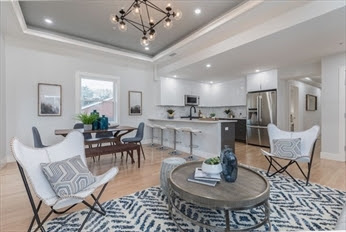
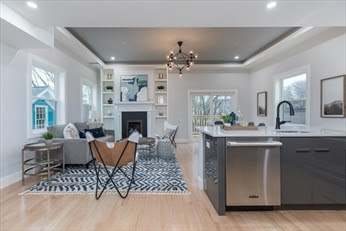
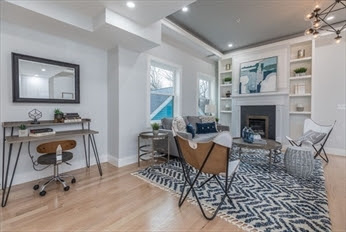
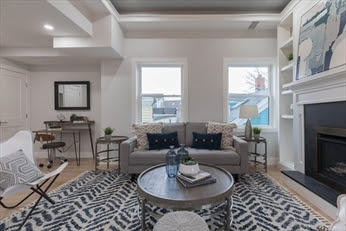
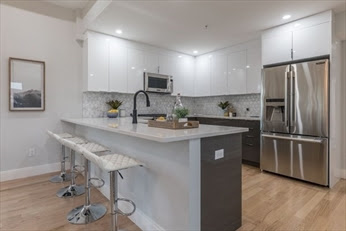
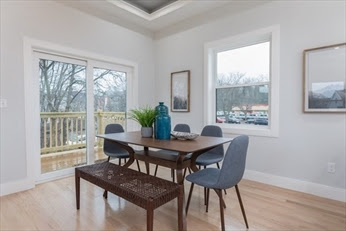
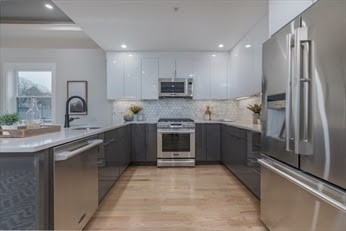
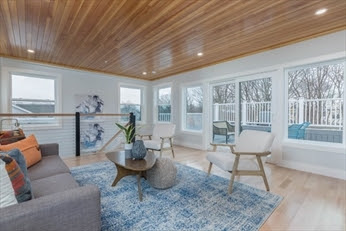
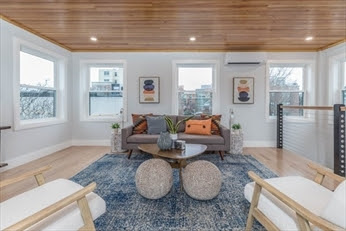
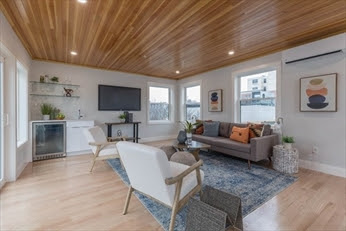
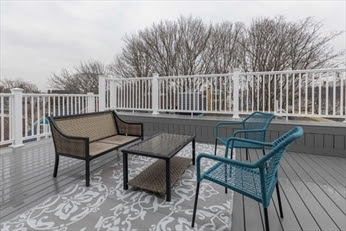
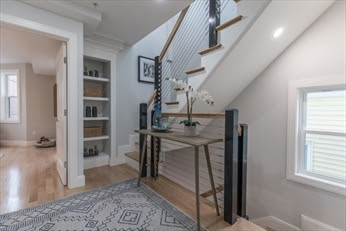
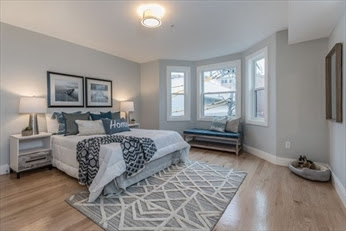
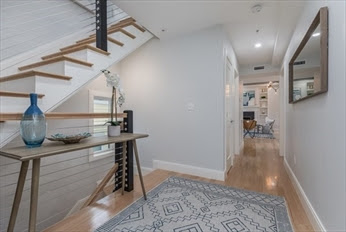
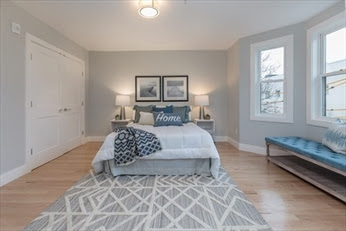
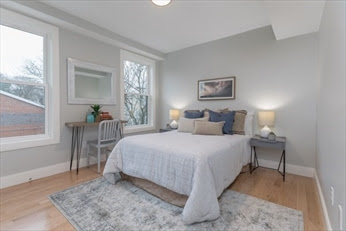
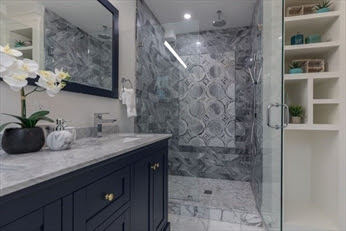
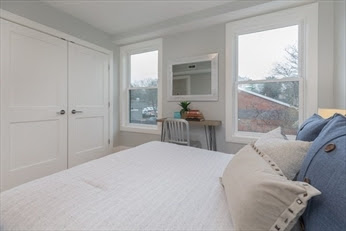
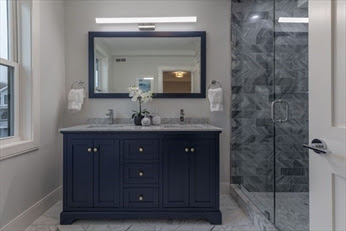

|
